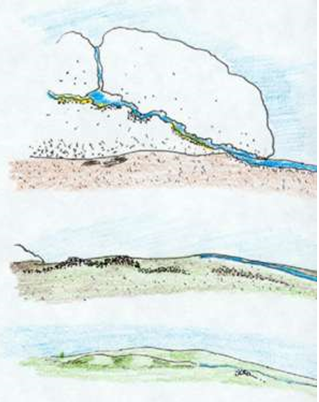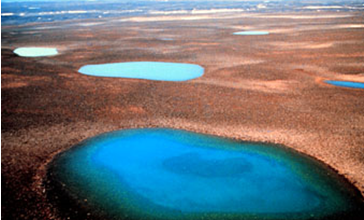DOORS,
WINDOWS AND ROOFLIGHTS
TYPES OF
DOOR
- Hinged
- Swing
- Revolving
- Sliding
- Folding
- Cantilever
- Roller shutter
HINGED DOORS
- Most commonly found type
- All close against a rebate on the door jamb
- Four commonly found types
Flush
Panelled
Ledged
Metal
SWING DOORS
- Pin hinges allow door to swing in any direction
- Door jamb not fitted with a rebate
- Often partially glazed using wired glass or copper glazing bars
- Found in restaurants, department stores and hotels.
REVOLVING DOORS
- Present an obstruction to firefighting operations unless dealt with
- Usually 4 or 2 ‘wings’
- Designed to be collapsed down
- Essential they are used in conjunction with a hinged door.
SLIDING DOORS
- Solid or lattice construction
- Widely used in commercial buildings
- Can slide on one or both sides of an opening or into a central recess
- Lattice type usually for security or to protect an area such as a lift or lift shaft.
FOLDING DOORS
Usually lightweight construction
Similar in design to hinged doors
Two or more leaves hinged together
Whole door opens to one side only
Often used to separate two rooms.
CANTILEVER DOORS
- Door is counter balanced and pivoted so it rises upwards
- Lies horizontal when open
- Generally fits flush to the opening when closed
- Usually found on garages.
ROLLER SHUTTERS
- Nearly always made of steel
- Small examples can be raised by hand
- Large examples usually operated by means of gearing and handle or chain and block
- Usually found on commercial premises.
FIRE DOORS
A standard fire door will:
- Serve to contain the outbreak of fire
- Restrict the spread of fire gases into otherwise unaffected parts of the building
- A closed door restricts oxygen movement, thus helping to starve the fire
WINDOWS
- Allow natural light into a building
- Serve to provide ventilation to rooms
- Generally two types, referred to according to the method of opening
Casement
Sash
CASEMENT WINDOWS
- The simplest form consists of a rectangular frame with the casement hung on it
- When more than one casement can be opened it is referred to as a 2,3 or 4 light casement.
SASH WINDOWS
- Pivoted sash - opening part supported by pivots at each side of opening part of window or top and bottom
- The term ‘SASH’ refers to the opening portion and includes the glass and the surround
- Partially inside and outside of opening when open.
Sliding sash windows
- Slide vertically
- Double hung is the common form of this type of sash, both sashes slide vertically in the frame
- Another type consists of two sashes, one or both of which can be opened horizontally










































